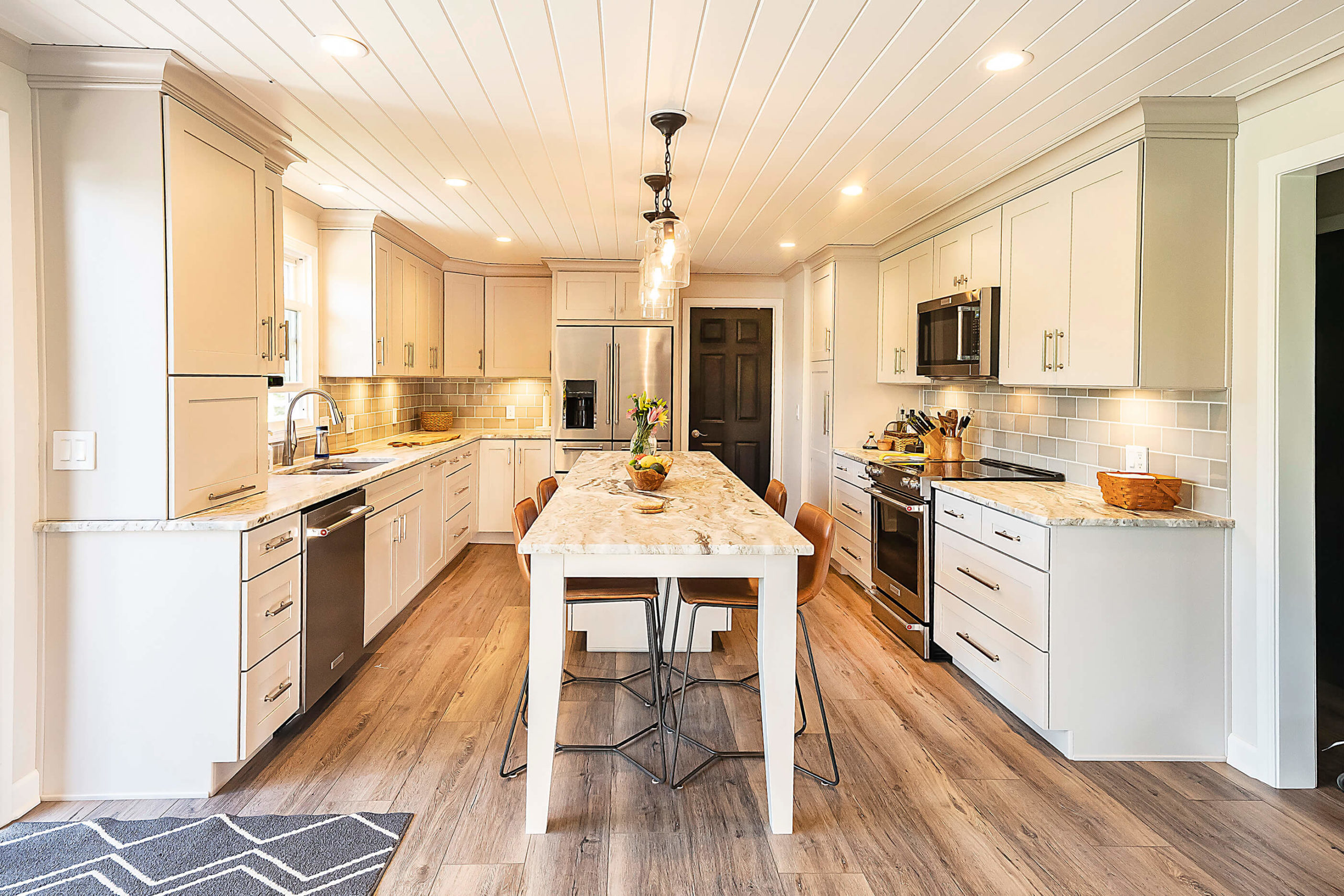The inspiration for the project came from our client. She envisioned an open-concept kitchen with a coffee/bar station that led to the dining room.
Our clients wanted a beautiful space to gather, cook and entertain. One of the challenges that we encountered was working in an older home. There were some unforeseen issues lying beneath the surface. Luckily, our client’s husband was a huge help! He did electrical and demolition work, including fixing a few problems that came up that might have otherwise held up the project’s completion.
The main focus for the design was to incorporate the personalities and styles of the homeowners, Kim and Danny. Lucky for us, they were so easy to work with! They did their homework and knew exactly what they wanted the finished product to look like.
Our favorite part was the transformation of the space; It went from a dark and small kitchen to a bright and inviting space. Now our clients no longer bump into each other when cooking their meals together and they have plenty of space to work together and socialize.
The completed design of the kitchen inspired our clients to redesign other areas of their home. Kim loved how the kitchen turned out and wanted to continue with the re-designing their home throughout the main level.
