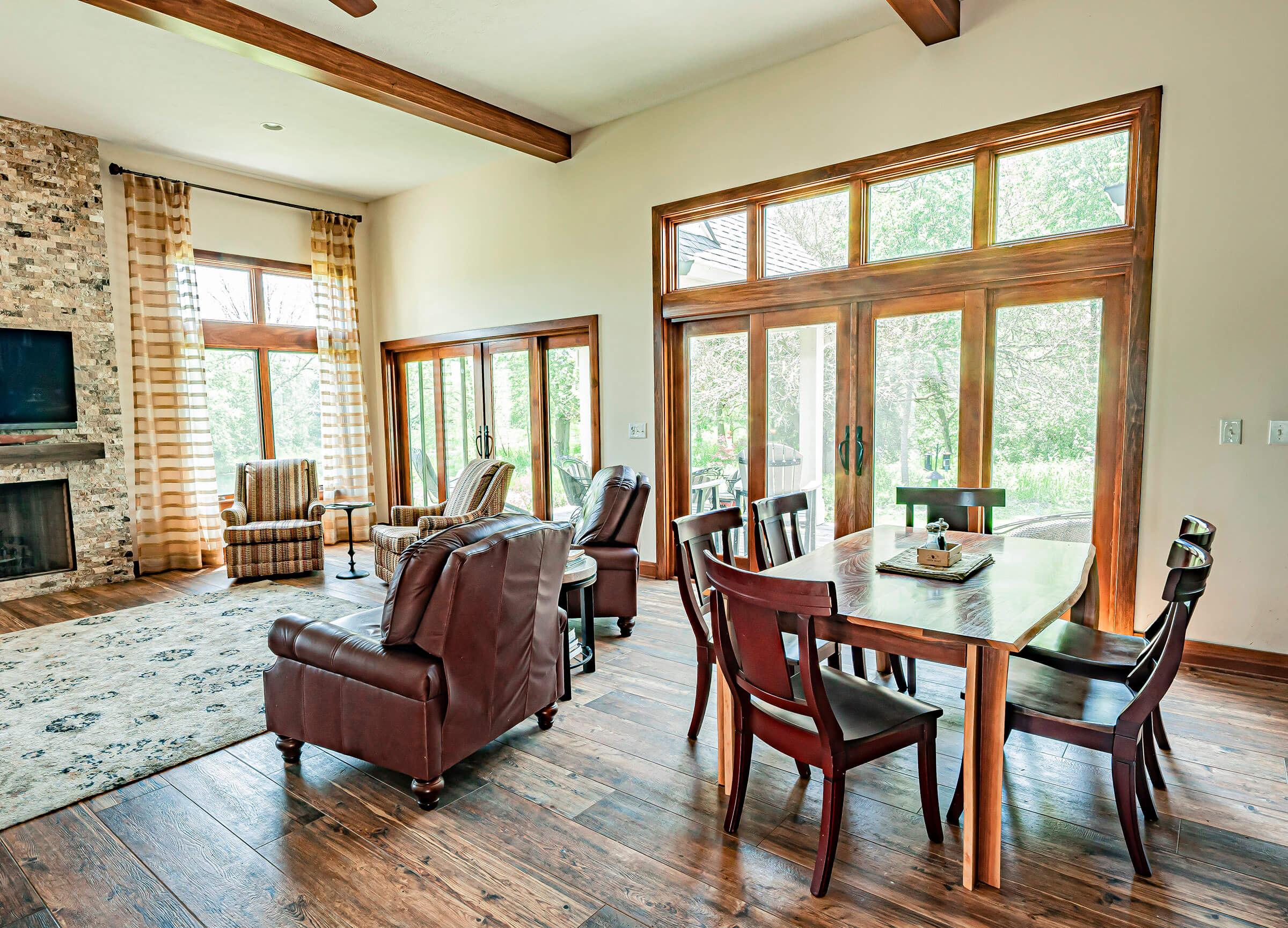Our client was building a new home and asked Open Gate to help with interior design for their guest bedroom, basement, living room, outdoor furniture, and bar. They saw us at a home show in Indianapolis and came to our design studio during one of our open houses. They liked what they saw and wanted to hire us to help design a number of their indoor and outdoor spaces.
Our client’s style was very relaxed, inviting, and nature-inspired. The challenge that we encountered was their living room space and selection of furniture. They needing seating options that would accommodate a number of people and flow well into the kitchen and dining area. We had a couple of ideas laid out and a sectional with a corner chaise was the best contender.
The main focal point of our design was the view of the river on their property. The client wanted to make sure it was always in sight from any location in their home. Our favorite part of the project was seeing it become a beautiful home. The end result was a warm home for our clients to relax, and to welcome friends and relatives.
